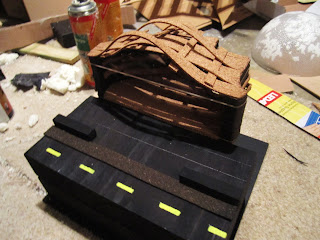I decided to improve on the stairs - the plain expanding foam model didn't relate very well to the actual model and stuck out like a sore thumb. Therefore, I used some spare blocks of MDF from the lazer cutter and "threaded" cork between the pieces to create this pattern on the stairs:
I also began working on the tram track/wall outside the Old Railway station model that will show my model in relation to existing space on the site. It is a section that includes the road outside the Old Railway Station, the wall (with a section removed to allow for easy movement from the tram to the station and the newly added tram track that would be utilizing the existing jutting platform.
However, upon seeing the final model with the stairs and in relation to the site, I wasn't very happy with it. I then repositioned the stop model right against the track and it appeared much better. The stairs themselves and the idea behind them weren't very strong or well supported, whereas being on level with the tram track would be more conventional to actual tram tracks, whilst using less space and appearing far more aesthetically appealing.
The problem now was, how to position it? I came up with idea of raising the stop on pilotis, which would then have weaves around them, echoing the main structure/idea above it. The thin strips I first used looked to similar to the actual model, and took the attention away from it. I then tried one large strip but this looked unappealing. Finally, I split that large strip into two, then weaved them in opposite directions, the result was exactly what I wanted.
Then with the model sitting on top of it:
In relation to the existing architecture and new tram track.













No comments:
Post a Comment