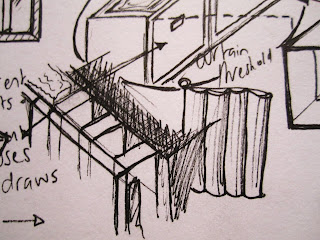The feedback was good, they gave me a lot of points to think about that I hadn't considered previously. The idea of gathering the blocks to create a dynamic studio space seemed to chime with them. Things that I am now considering/planning/using to inform alterations and or details in my design include:
- What purpose does each draw serve? That is, what can fit in them that is useful in the studio environment.
- How the handles will fit in, rather than just having "cut-outs" on the box and shelf as indicated in my model, I would prefer a more professional finish of an actual pull handle.
- Does the wall necessarily have to be flat? I agree with this point, as I feel the dynamic nature of their purpose would be better conveyed through a more "box"-y and segmented wall structure.
- Rather than the conventional box design as inspired by the Waking project, perhaps I can change the form of the building so that it too emulates the shelves/boxes that are the focal point of my design.
I have been considered these points and sketching out ideas, what alterations to make to my detail, which even with these modifications, will stay similar to my original design as I feel it was the best given both size restraints, materials and purpose:
Picture above, the new design for my building, emulating the shelf and box model as well as still keeping true to the shape of the Waking project, just with that extra "flair" so to speak.










No comments:
Post a Comment