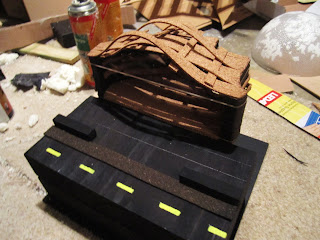As per Anthony's suggestion, I had a bit of fun melting and bending perspex over a candle. I honestly didn't expect it would distort the way it did, and I've noted this technique for future reference.
Holding the perspex over the candle flame, unfortunately got a lot of black marks over it, but could perhaps be used stylistically.
Accidentally burnt a hole in it whilst looking for my camera.
A very interesting close up photo - my favourite of the lot.
Despite the fun I had experimenting with perspex, I did not feel it would add to my design, as perspex was only used as a rain cover, any more used would take away from the main feature of the cork. However, upon trying various ways to position this perspex around my design, I thought of different places I could add cork to emulate "growth"
This was my first attempt at adding growth to the structure, however, I felt it was such a small detail and took away from the soft curves of the weave around the columns, therefore I tried other positions, finally coming to the front of the stop. After an earlier critique that the cut off was too abrupt for so organic a form, I felt extending the roof as a tram track shelter would bring the stop closer to the existing architecture, showing a more developed "growth." Here are some photos of the process until I found a shape/weave/structure I liked:
Finally, I finished the extension, it emulates the existing roof whilst coming closer to the existing lichen filled wall and still gives the interesting effect in the interior that I liked so much. (Though you have a much more limited view than before where it was so open, however, previous photos show the interior just fine.) This is the finished product:















































