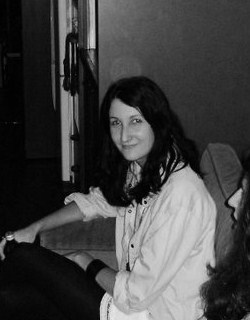Originally I intended to use the four team members I was grouped with in our last design session, however I realized that, as first year Architecture students, we wouldn't necessarily have a widely different skill set to bring, as we are "in the same boat" more or less speaking. Therefore I have revised my clients as follows:
"You and your four colleagues are setting up your first startup business. You need premises that will allow you to bring in and store all of the things you need for your enterprising office/studio. Each of you brings a different skill set to the job. Identify their needs and design an office with appropriate space for them to store all of their stuff. One of your colleagues won the European lottery and is bringing their favourite building! (Identified in the matrix you recieved eariler). Another has a thing for doors and insists there must be a front door, a backdoor and at least one other threshold for them to enjoy. A third demands that you identify where every service you need is and map it so they can walk to it within 10 minutes. And the fourth loves what you have done before and wants them included in the project."
Clients
1. Architecture student (Me)
Requires: A large, well lit room with desks (or drawing boards) on which larger format papers can be placed (A1 size in particular) as well as basic equipment such drawing tools, craft knives, glue, scale rulers and computers for rendering/photo editing and animation (if necessary)
2. Graphic design student - Brenda Roldan
Requires: Like an Architecture student, drawing tools in order to sketch out ideas (the basics such as pens, pencils, rubbers..) however most of the work would be done on a computer, utilizing programs such as Adobe Photoshop and Illustrator and definitely requiring the use of a lazer colour printer, preferably one that was the capabilities to both scan and photocopy.
3. Photography student - Natalija Boskovic
Requires: A large well lit space which they can use as a "homebase" so to speak, that contains a tripod, camera, charging facilities, a computer which programs such as Photoshop for editing and a dark space in which they can store film.
4. Fine Arts student - Chris Han
Requires: A large collection of craft-like materials, as well as paint, brushes, easels and canvas, a sink in which to wash up, scalpels and a cold, dark place in which to store materials such as modelling clay, gravel paste and plaster. a "stage" like area to place still lifes and a draw to keep originals/rolls of paper/canvas.
5. Fashion Design student - Amy Li
Requires: a place to store materials, a sewing machine (which would need to be located close to an electricity socket) scissors, a large table on which to measure and cut material. A well lit space that would allow natural light in to to able to discern small details in stitching and weaving works. As well as a computer to allow for design sketches to be realized.
"Favourite Building" (Matrix) - Murcia Town Hall by Rafael Moneo
Doors
As well as the front door and the door to the bathroom located on the bottom floor, the other "threshold" space that is intended would be the use of curtains. As we've been told how sliding doors separate people from the need to contact architecture, I thought that whilst this may be true, we still need to interact with windows. Curtains offer protection from light (and to an extent temperature) and require interaction in order to operate. As a threshold they can work like screen in Japanese Architecture, by dividing one large open plan into small areas depending on the use required, which would be ideal in the studio setting I have devised.
Maps and Services
(Still in a rough draft form, will update when it is presentable)
"Loves what you have used before" - Previous Waking and Sustenance Designs.
Although in this case, rather than using our own previous designs, we will be using the Waking and Sustenance designs from two other members in our group, ours are Ming's Waking Design and Nate's Sustenance design.
Ming's design:
Nate's Design:
(A more in-depth analysis of these designs in terms of Structure, Philosophy and Materials can be found a few posts back.)









































